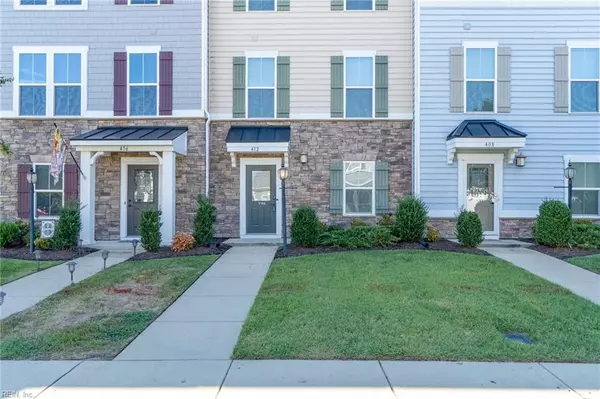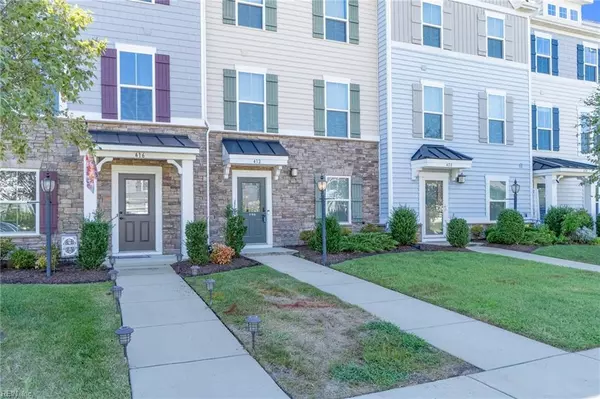$307,000
$310,000
1.0%For more information regarding the value of a property, please contact us for a free consultation.
3 Beds
2.5 Baths
1,760 SqFt
SOLD DATE : 03/20/2024
Key Details
Sold Price $307,000
Property Type Townhouse
Sub Type Townhouse
Listing Status Sold
Purchase Type For Sale
Square Footage 1,760 sqft
Price per Sqft $174
Subdivision Benns Grant
MLS Listing ID 10506255
Sold Date 03/20/24
Style Contemp,Townhouse,Tri-Level
Bedrooms 3
Full Baths 2
Half Baths 1
HOA Fees $192/mo
HOA Y/N Yes
Year Built 2017
Annual Tax Amount $1,837
Lot Size 2,178 Sqft
Property Description
Welcome Home!! This tri-level jewel offers 3 bedrooms, 2.5 bathrooms, with open floor plan and modern accommodations to include tankless water heater. Enter the open foyer where you'll find a multi-purpose room that can easily be converted to a workshop or study. The spacious living area on the second level are perfect for entertaining with a built in surround sound system. The master suite is located on the third level. This community features a pool, fishing pier, and clubhouse. Located in the Benn's Grant subdivision enjoy the playgrounds, clubhouse activities, events hosted by the Benn's Grant Resident's Club, event space rentals; and wifi. Association maintains unit exterior. Schedule your showing today!
Location
State VA
County Isle Of Wight County
Area 65 - Isle Of Wight - North
Rooms
Other Rooms Attic, Balcony, Breakfast Area, Foyer, PBR with Bath, Pantry, Spare Room
Interior
Interior Features Pull Down Attic Stairs, Walk-In Closet, Window Treatments
Hot Water Gas
Heating Nat Gas
Cooling Central Air
Flooring Carpet, Vinyl, Wood
Equipment Cable Hookup
Appliance Dishwasher, Disposal, Dryer, Dryer Hookup, Microwave, Elec Range, Refrigerator, Washer, Washer Hookup
Exterior
Exterior Feature Inground Sprinkler
Parking Features Garage Att 1 Car, Off Street, Driveway Spc
Garage Description 1
Fence None
Pool No Pool
Amenities Available Clubhouse, Dock, Ground Maint, Other, Playgrounds, Pool, Trash Pickup
Waterfront Description Not Waterfront
Roof Type Asphalt Shingle
Building
Story 3.0000
Foundation Slab
Sewer City/County
Water City/County
Schools
Elementary Schools Carrollton Elementary
Middle Schools Smithfield Middle
High Schools Smithfield
Others
Senior Community No
Ownership Simple
Disclosures Disclosure Statement, Prop Owners Assoc
Special Listing Condition Disclosure Statement, Prop Owners Assoc
Read Less Info
Want to know what your home might be worth? Contact us for a FREE valuation!

Our team is ready to help you sell your home for the highest possible price ASAP

© 2025 REIN, Inc. Information Deemed Reliable But Not Guaranteed
Bought with Summit Realty Group LLC
GET MORE INFORMATION
REALTOR® | Lic# 0225210625






