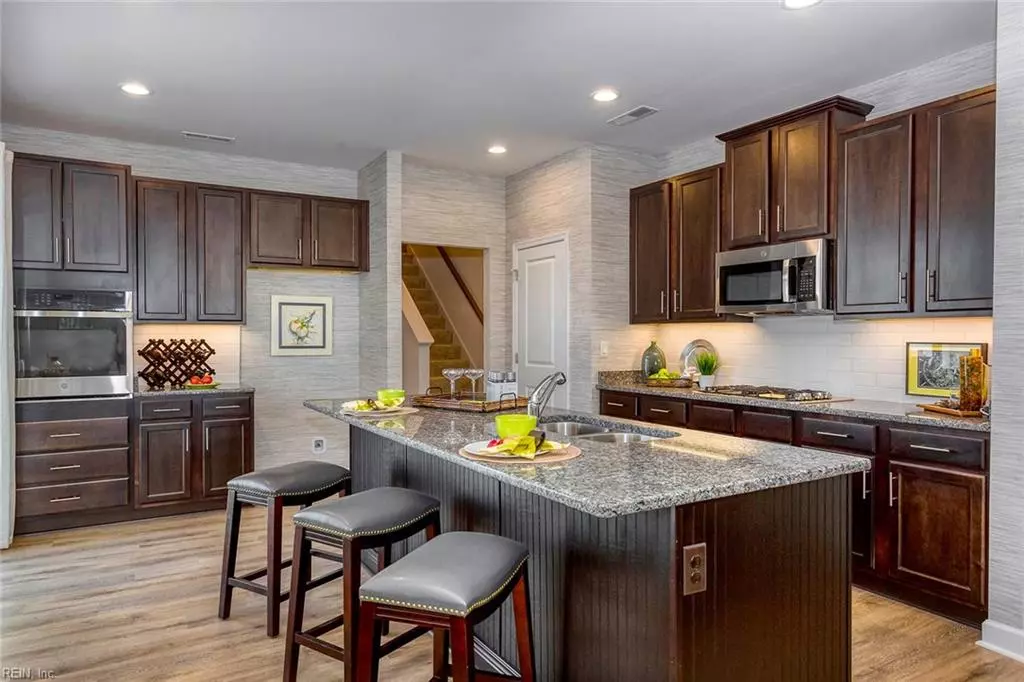$417,590
$417,590
For more information regarding the value of a property, please contact us for a free consultation.
3 Beds
3 Baths
2,026 SqFt
SOLD DATE : 05/31/2024
Key Details
Sold Price $417,590
Property Type Condo
Sub Type Condo
Listing Status Sold
Purchase Type For Sale
Square Footage 2,026 sqft
Price per Sqft $206
Subdivision Hallstead Reserve
MLS Listing ID 10505077
Sold Date 05/31/24
Style Contemp,Other,Quadraville
Bedrooms 3
Full Baths 3
Condo Fees $275
HOA Y/N No
Year Built 2023
Annual Tax Amount $4,466
Property Description
Under Contract. Enjoy carefree & low maintenance living in a beautiful countryside setting w/the convenience of Suffolk's business center, Obici Hospital, grocery stores, shops & dining within minutes. The Vineyards at Hallstead Reserve, a 1 story, 55+ condominium community designed w/your lifestyle in mind. The Veneto features 9-10 ft. ceilings throughout the dining & great room. An open concept allows plenty of natural light. The gourmet kitchen features a center island w/great counter & cabinet space. An elegant primary bedroom boasts a large walk-in closet, primary bathroom w/full ceramic shower, bench & private water closet. Private courtyard access from either the primary bedroom or kitchen. Featuring a secondary 1st floor bedroom & study. A finished room w/full bathroom above an attached 2 car garage. Clubhouse, workout room, pool, pickleball & dog park. Ask about buyer incentives! 1% closing cost assistance w/team lenders/attorney. Built by Napolitano Homes; est. 1977.
Location
State VA
County Suffolk
Area 62 - Central Suffolk
Zoning RES
Rooms
Other Rooms 1st Floor BR, 1st Floor Primary BR, Attic, Foyer, PBR with Bath, Office/Study, Pantry, Porch, Utility Room
Interior
Interior Features Fireplace Electric, Primary Sink-Double, Pull Down Attic Stairs, Walk-In Closet
Hot Water Gas
Heating Nat Gas, Programmable Thermostat
Cooling Central Air
Flooring Carpet, Ceramic, Other, Vinyl
Fireplaces Number 1
Equipment Cable Hookup, Gar Door Opener
Appliance Dishwasher, Disposal, Dryer Hookup, Microwave, Range, Washer Hookup
Exterior
Exterior Feature Corner, Patio
Parking Features Garage Att 2 Car, Driveway Spc
Garage Description 1
Fence Privacy
Pool No Pool
Amenities Available Clubhouse, Exercise Rm, Ground Maint, Pool, Trash Pickup
Waterfront Description Not Waterfront
Roof Type Asphalt Shingle
Building
Story 1.0000
Foundation Slab
Sewer City/County
Water City/County
New Construction 1
Schools
Elementary Schools Elephant'S Fork Elementary
Middle Schools King`S Fork Middle
High Schools Kings Fork
Others
Senior Community No
Ownership Condo
Disclosures Residential 55+ Community, Exempt from Disclosure/Disclaimer
Special Listing Condition Residential 55+ Community, Exempt from Disclosure/Disclaimer
Read Less Info
Want to know what your home might be worth? Contact us for a FREE valuation!

Our team is ready to help you sell your home for the highest possible price ASAP

© 2025 REIN, Inc. Information Deemed Reliable But Not Guaranteed
Bought with Keller Williams Town Center
GET MORE INFORMATION
REALTOR® | Lic# 0225210625






