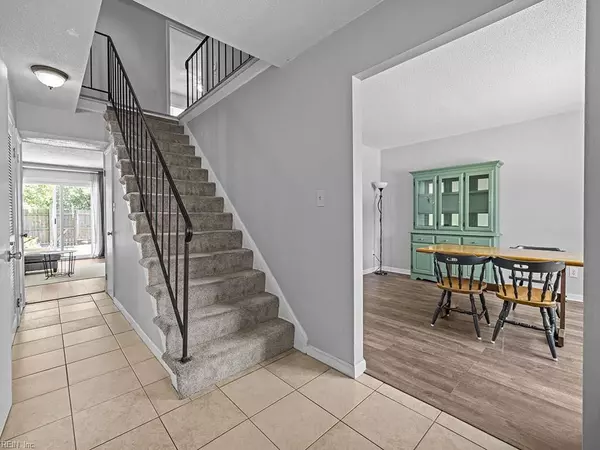$302,000
$290,000
4.1%For more information regarding the value of a property, please contact us for a free consultation.
3 Beds
2.5 Baths
1,756 SqFt
SOLD DATE : 06/21/2024
Key Details
Sold Price $302,000
Property Type Townhouse
Sub Type Townhouse
Listing Status Sold
Purchase Type For Sale
Square Footage 1,756 sqft
Price per Sqft $171
Subdivision Timberlake
MLS Listing ID 10533250
Sold Date 06/21/24
Style Townhouse
Bedrooms 3
Full Baths 2
Half Baths 1
HOA Fees $47/mo
HOA Y/N Yes
Year Built 1975
Annual Tax Amount $2,167
Lot Size 2,435 Sqft
Property Description
This 3 bedroom, 2.5 bath townhouse has 1,756 square feet to enjoy, and has been lovingly renovated. The kitchen was just done in January of 2023 with new cabinets, quartz countertops, and a classic subway tile backsplash. The primary suite is super generous - it even includes a huge sitting area and a large walk-in closet! All bathrooms have been updated, and the flooring on the 2nd floor was replaced in 2020. HVAC replaced in May 2020, gutters installed in 2022, the back yard is fully fenced in and has 2 garden beds. The townhouse comes with 2 dedicated parking spaces, and there is plenty of parking around the circle. Association fees are low ($47 per month) and include a clubhouse, playground, swimming pool, and a tennis court. You're going to love it here!
Location
State VA
County Virginia Beach
Area 47 - South Central 2 Virginia Beach
Zoning PDH1
Rooms
Other Rooms Assigned Storage, Attic, Foyer, PBR with Bath, Pantry, Utility Closet
Interior
Interior Features Walk-In Closet
Hot Water Electric
Heating Electric
Cooling Central Air
Flooring Carpet, Ceramic, Laminate/LVP
Appliance Dishwasher, Disposal, Dryer, Dryer Hookup, Elec Range, Refrigerator, Washer, Washer Hookup
Exterior
Exterior Feature Patio
Parking Features Off Street, Driveway Spc, Street
Fence Back Fenced, Privacy
Pool No Pool
Amenities Available Playgrounds, Pool, Tennis Cts
Waterfront Description Not Waterfront
Roof Type Asphalt Shingle
Building
Story 2.0000
Foundation Slab
Sewer City/County
Water City/County
Schools
Elementary Schools Kempsville Elementary
Middle Schools Larkspur Middle
High Schools Green Run
Others
Senior Community No
Ownership Simple
Disclosures Disclosure Statement, Prop Owners Assoc
Special Listing Condition Disclosure Statement, Prop Owners Assoc
Read Less Info
Want to know what your home might be worth? Contact us for a FREE valuation!

Our team is ready to help you sell your home for the highest possible price ASAP

© 2025 REIN, Inc. Information Deemed Reliable But Not Guaranteed
Bought with BHHS RW Towne Realty
GET MORE INFORMATION
REALTOR® | Lic# 0225210625






