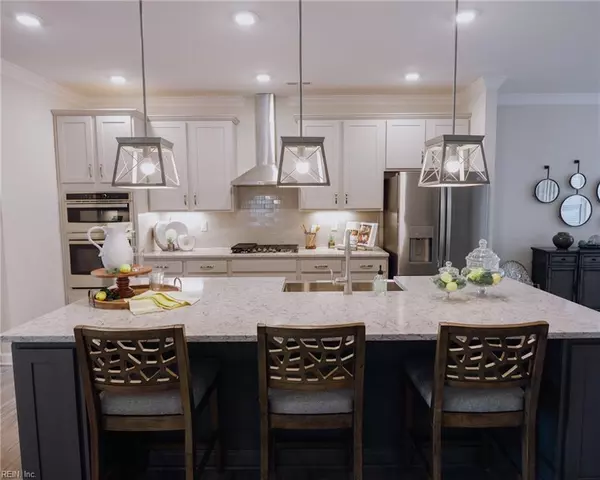$758,803
$759,900
0.1%For more information regarding the value of a property, please contact us for a free consultation.
4 Beds
3 Baths
3,270 SqFt
SOLD DATE : 07/31/2024
Key Details
Sold Price $758,803
Property Type Single Family Home
Sub Type Detached
Listing Status Sold
Purchase Type For Sale
Square Footage 3,270 sqft
Price per Sqft $232
Subdivision Haven At Centerville
MLS Listing ID 10517255
Sold Date 07/31/24
Style Transitional
Bedrooms 4
Full Baths 3
HOA Fees $141/mo
HOA Y/N Yes
Year Built 2024
Annual Tax Amount $7,873
Property Description
Single-level living at its finest – the Iris plan is one of our ranch plans designed to offer spacious comfort! With four bedrooms and three full bathrooms at 3,270 square feet of space, you'll find loads of style and space at every turn. The first floor features an open great room, kitchen, and breakfast area that leads out to a standard rear covered porch, which offers an outdoor oasis for seasonal enjoyment! A spacious Owner's Suite on the first floor features an Ensuite w/ separate tub, seated shower, and double bowl vanity. This home features a finished second floor that includes a loft, two additional bedrooms, and full bathroom upstairs. Estimate completion is June 2024. Images of Iris decorated model. Make the Iris your home today!
Location
State VA
County Chesapeake
Area 32 - South Chesapeake
Rooms
Other Rooms 1st Floor BR, 1st Floor Primary BR, Attic, Breakfast Area, Foyer, Loft, Office/Study, Pantry, Porch, Utility Room
Interior
Interior Features Fireplace Gas-natural, Walk-In Closet
Hot Water Gas
Heating Forced Hot Air, Nat Gas, Programmable Thermostat, Zoned
Cooling Central Air, Zoned
Flooring Carpet, Ceramic, Laminate/LVP, Vinyl
Equipment Cable Hookup
Appliance Dishwasher, Disposal, Dryer Hookup, Microwave, Range, Washer Hookup
Exterior
Exterior Feature Patio
Parking Features Garage Att 2 Car, 2 Space
Garage Description 1
Fence None
Pool No Pool
Amenities Available Other, Playgrounds
Waterfront Description Not Waterfront
Roof Type Asphalt Shingle
Building
Story 2.0000
Foundation Slab
Sewer City/County
Water City/County
New Construction 1
Schools
Elementary Schools Greenbrier Primary
Middle Schools Greenbrier Middle
High Schools Oscar Smith
Others
Senior Community No
Ownership Simple
Disclosures Deed Restrictions/Covenants, Exempt from Disclosure/Disclaimer, Prop Owners Assoc
Special Listing Condition Deed Restrictions/Covenants, Exempt from Disclosure/Disclaimer, Prop Owners Assoc
Read Less Info
Want to know what your home might be worth? Contact us for a FREE valuation!

Our team is ready to help you sell your home for the highest possible price ASAP

© 2025 REIN, Inc. Information Deemed Reliable But Not Guaranteed
Bought with Own Real Estate LLC
GET MORE INFORMATION
REALTOR® | Lic# 0225210625






