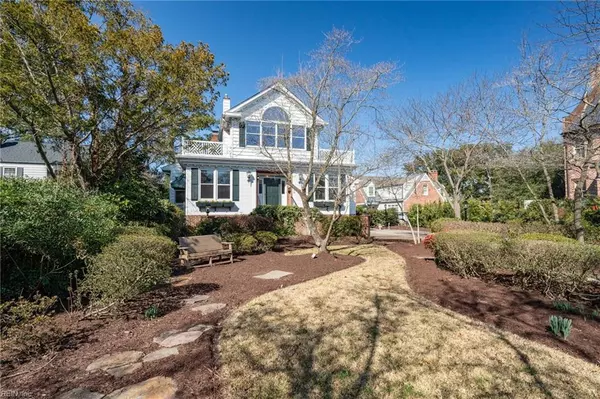$1,245,000
$1,295,000
3.9%For more information regarding the value of a property, please contact us for a free consultation.
6 Beds
4.5 Baths
5,365 SqFt
SOLD DATE : 08/15/2024
Key Details
Sold Price $1,245,000
Property Type Single Family Home
Sub Type Detached
Listing Status Sold
Purchase Type For Sale
Square Footage 5,365 sqft
Price per Sqft $232
Subdivision Larchmont
MLS Listing ID 10520944
Sold Date 08/15/24
Style Traditional
Bedrooms 6
Full Baths 4
Half Baths 1
HOA Y/N No
Year Built 1911
Annual Tax Amount $15,609
Lot Size 0.400 Acres
Property Description
Situated on Larchmont's sought-after northern peninsula, this home is tucked away down a long driveway providing a feeling of privacy. Welcomed by the lush landscaping, the spacious, freshly painted interior will charm you featuring, hardwood flooring, beautiful millwork, several large living areas, and sweeping views of the Lafayette River. Bright open kitchen has an extended island, professional quality appliances including: a full-size Sub-Zero refrigerator & freezer, Wolf gas range, wine chiller & ice maker. Cozy up to one of the 7 fireplaces in the elegant den, with a built-in library to house your favorite books, keepsakes & art. Step outside to your own private paradise to delight in hours by the sparkling pool, then walk out to the oversized dock to fish, boat, simply relax by the water's edge or catch the evening's sunset. This home truly has it all - a peaceful waterfront location, two covered boat lifts, with plenty of space or entertaining and relaxation.
Location
State VA
County Norfolk
Area 11 - West Norfolk
Rooms
Other Rooms 1st Floor BR, 1st Floor Primary BR, Breakfast Area, Foyer, Library, PBR with Bath, Office/Study, Pantry, Sun Room, Utility Closet
Interior
Interior Features Bar, Cathedral Ceiling, Cedar Closet, Fireplace Decorative, Fireplace Gas-natural, Walk-In Attic, Window Treatments
Hot Water Gas
Heating Nat Gas, Radiant, Zoned
Cooling Central Air, Heat Pump, Zoned
Flooring Ceramic, Wood
Fireplaces Number 7
Equipment Backup Generator, Cable Hookup, Ceiling Fan, Jetted Tub, Security Sys, Sump Pump
Appliance Dishwasher, Dryer, Gas Range, Refrigerator, Washer
Exterior
Exterior Feature Cul-De-Sac, Patio
Parking Features 4 Space, Multi Car, Off Street, Driveway Spc
Fence Decorative, Full
Pool In Ground Pool
Waterfront Description Boat Lift,Bulkhead,Deep Water Access,Dock,Navigable,River
View River, Water
Roof Type Asphalt Shingle,Poly Skin
Building
Story 2.0000
Foundation Basement
Sewer City/County
Water City/County
Schools
Elementary Schools Larchmont Elementary
Middle Schools Blair Middle
High Schools Maury
Others
Senior Community No
Ownership Simple
Disclosures Disclosure Statement, Pet on Premises
Special Listing Condition Disclosure Statement, Pet on Premises
Read Less Info
Want to know what your home might be worth? Contact us for a FREE valuation!

Our team is ready to help you sell your home for the highest possible price ASAP

© 2025 REIN, Inc. Information Deemed Reliable But Not Guaranteed
Bought with BHHS RW Towne Realty
GET MORE INFORMATION
REALTOR® | Lic# 0225210625






