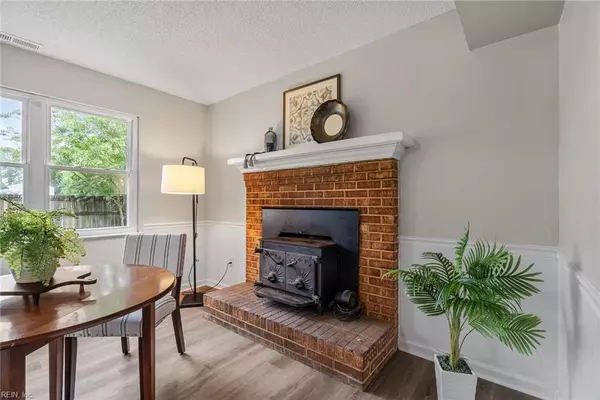$350,000
$350,000
For more information regarding the value of a property, please contact us for a free consultation.
3 Beds
2.5 Baths
1,400 SqFt
SOLD DATE : 09/09/2024
Key Details
Sold Price $350,000
Property Type Single Family Home
Sub Type Detached
Listing Status Sold
Purchase Type For Sale
Square Footage 1,400 sqft
Price per Sqft $250
Subdivision Indian Lakes
MLS Listing ID 10546267
Sold Date 09/09/24
Style Colonial,Traditional
Bedrooms 3
Full Baths 2
Half Baths 1
HOA Y/N Yes
Year Built 1977
Annual Tax Amount $2,605
Lot Size 5,227 Sqft
Property Description
Welcome to this beautifully updated 3-bedroom, 2.5-bathroom home in the heart of Virginia Beach. Nestled in a quiet and friendly neighborhood, this move-in ready property features an open-concept floor plan with luxury vinyl plank floors. The renovated kitchen boasts stainless steel appliances, granite countertops, and brand new soft close shaker cabinets. Upstairs are 3 spacious bedrooms with an updated hall bath and primary bedroom with an updated ensuite. Step outside to enjoy the spacious, fenced in backyard. With modern updates, a prime location near schools, shopping, and parks, and an inviting layout, this home is the perfect blend.
Location
State VA
County Virginia Beach
Area 48 - Southwest 2 Virginia Beach
Zoning PDH1
Rooms
Other Rooms Assigned Storage, Breakfast Area, Foyer, PBR with Bath, Porch, Utility Room
Interior
Interior Features Fireplace Wood, Scuttle Access, Walk-In Closet
Hot Water Electric
Heating Electric, Heat Pump
Cooling Central Air, Heat Pump
Flooring Carpet, Vinyl
Fireplaces Number 1
Equipment Ceiling Fan
Appliance 220 V Elec, Dishwasher, Dryer Hookup, Microwave, Range, Elec Range, Refrigerator, Washer Hookup
Exterior
Parking Features Garage Att 1 Car, 2 Space, Driveway Spc
Garage Description 1
Fence Back Fenced, Privacy
Pool No Pool
Waterfront Description Not Waterfront
Roof Type Asphalt Shingle
Building
Story 2.0000
Foundation Slab
Sewer City/County
Water City/County
Schools
Elementary Schools Indian Lakes Elementary
Middle Schools Brandon Middle
High Schools Salem
Others
Senior Community No
Ownership Simple
Disclosures Common Interest Community, Disclosure Statement, Related to Seller
Special Listing Condition Common Interest Community, Disclosure Statement, Related to Seller
Read Less Info
Want to know what your home might be worth? Contact us for a FREE valuation!

Our team is ready to help you sell your home for the highest possible price ASAP

© 2025 REIN, Inc. Information Deemed Reliable But Not Guaranteed
Bought with Howard Hanna Real Estate Services
GET MORE INFORMATION
REALTOR® | Lic# 0225210625






