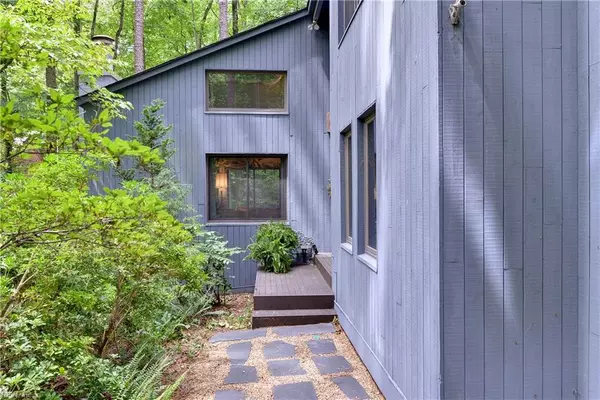$600,000
$600,000
For more information regarding the value of a property, please contact us for a free consultation.
4 Beds
2.5 Baths
3,080 SqFt
SOLD DATE : 10/15/2024
Key Details
Sold Price $600,000
Property Type Single Family Home
Sub Type Detached
Listing Status Sold
Purchase Type For Sale
Square Footage 3,080 sqft
Price per Sqft $194
Subdivision Kingsmill
MLS Listing ID 10546466
Sold Date 10/15/24
Style Contemp
Bedrooms 4
Full Baths 2
Half Baths 1
HOA Fees $202/mo
HOA Y/N Yes
Year Built 1977
Annual Tax Amount $3,922
Lot Size 0.442 Acres
Property Description
Discover this meticulously maintained contemporary home on a private wooded lot in the coveted Kingsmill community. Built by a renowned custom builder, it features superior construction and alpine-inspired details. Inside, wide plank pine floors and exposed beams create a cozy ski lodge atmosphere under cathedral ceilings. Enjoy stunning wooded views from the sunroom and deck, or entertain in the spacious great room next to the updated kitchen. The main level boasts a cozy den with a fireplace, while the basement art studio, with walkout access, doubles as a 4th bedroom. The second floor offers a primary bedroom with a full bath and walk-in closet, two additional guest bedrooms, and a walk-in attic. An oversized two-car garage completes this must-see home. Kingsmill amenities include three pools, tennis courts, nature trails, and proximity to the historic area. Golf and resort memberships are available.
Location
State VA
County James City County
Area 115 - James City Co Lower
Zoning R4
Rooms
Other Rooms Attic, Breakfast Area, Foyer, Office/Study, Pantry, Sun Room, Utility Room, Workshop
Interior
Interior Features Cathedral Ceiling, Fireplace Gas-natural, Fireplace Wood, Primary Sink-Double, Skylights, Walk-In Attic, Window Treatments
Hot Water Electric
Heating Heat Pump, Nat Gas
Cooling Central Air, Heat Pump
Flooring Vinyl, Wood
Fireplaces Number 2
Appliance Dishwasher, Disposal, Dryer, Microwave, Range, Refrigerator, Washer
Exterior
Parking Features Garage Att 2 Car
Garage Description 1
Fence Split Rail
Pool No Pool
Amenities Available Gated Community, Golf, Playgrounds, Pool, RV Storage, Security, Tennis Cts, Trash Pickup
Waterfront Description Not Waterfront
View Wooded
Roof Type Asphalt Shingle
Building
Story 3.0000
Foundation Basement, Crawl
Sewer City/County
Water City/County
Schools
Elementary Schools James River Elementary
Middle Schools Berkeley Middle
High Schools Jamestown
Others
Senior Community No
Ownership Simple
Disclosures Disclosure Statement
Special Listing Condition Disclosure Statement
Read Less Info
Want to know what your home might be worth? Contact us for a FREE valuation!

Our team is ready to help you sell your home for the highest possible price ASAP

© 2025 REIN, Inc. Information Deemed Reliable But Not Guaranteed
Bought with Liz Moore & Associates LLC
GET MORE INFORMATION
REALTOR® | Lic# 0225210625






