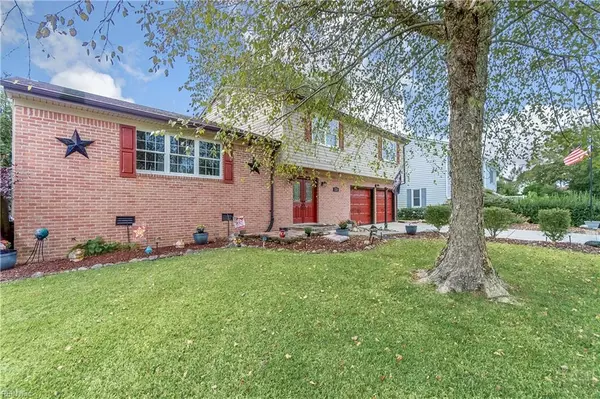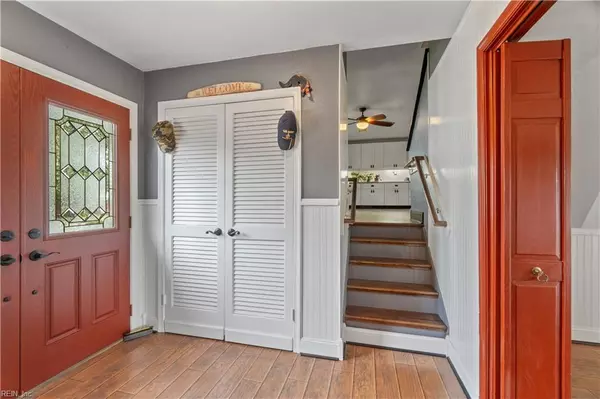$410,000
$410,000
For more information regarding the value of a property, please contact us for a free consultation.
4 Beds
2.5 Baths
2,171 SqFt
SOLD DATE : 11/01/2024
Key Details
Sold Price $410,000
Property Type Single Family Home
Sub Type Detached
Listing Status Sold
Purchase Type For Sale
Square Footage 2,171 sqft
Price per Sqft $188
Subdivision Indian Lakes
MLS Listing ID 10553191
Sold Date 11/01/24
Style Tri-Level
Bedrooms 4
Full Baths 2
Half Baths 1
HOA Fees $30/mo
HOA Y/N Yes
Year Built 1974
Annual Tax Amount $3,254
Property Description
You are greeted by the stunning, “Yard Of The Month” award winning yard/landscaping! Exterior updates incl replacement windows & siding. Custom – Amish made - front door, elegant floors, wainscoting, and more. The inviting den has a cozy gas log fireplace. Back yard boasts a multi-tiered deck & gazebo, fabulous landscaping and it backs up to neighborhood greenspace (along with 2 convenient sheds). The spacious renovated kitchen incl custom cabinetry, granite counters, stylish backsplash, double/convection oven, and a fabulous desk/workspace. The oversized dining room has extensive custom cabinetry, under cabinet lighting, and an endless serving area, perfect for entertaining. Ample storage in the floored attic, garage, and extensive closet space. Neighborhood amenities includes pool, clubhouse, playgrounds, basketball courts, tennis courts, walking/biking trails. Don't miss this Stunner in the heart of Hampton Roads, Close to dining, shopping, bases, interstates, beaches and more!
Location
State VA
County Virginia Beach
Area 48 - Southwest 2 Virginia Beach
Zoning R15
Rooms
Other Rooms Breakfast Area, Foyer, PBR with Bath, Pantry
Interior
Interior Features Fireplace Gas-natural, Pull Down Attic Stairs, Walk-In Closet
Hot Water Gas
Heating Forced Hot Air, Nat Gas
Cooling Central Air
Flooring Carpet, Ceramic, Laminate/LVP
Fireplaces Number 1
Equipment Cable Hookup, Ceiling Fan, Enhanced Air Filtration, Gar Door Opener
Appliance 220 V Elec, Dishwasher, Disposal, Dryer, Dryer Hookup, Microwave, Refrigerator, Washer, Washer Hookup
Exterior
Exterior Feature Deck, Gazebo, Pump, Storage Shed, Well
Parking Features Garage Att 2 Car, Driveway Spc
Garage Spaces 551.0
Garage Description 1
Fence Back Fenced, Privacy, Wood Fence
Pool No Pool
Amenities Available Clubhouse, Ground Maint, Playgrounds, Pool, Tennis Cts
Waterfront Description Not Waterfront
Roof Type Asphalt Shingle
Accessibility Grab bars
Building
Story 2.0000
Foundation Crawl, Slab
Sewer City/County
Water City/County
Schools
Elementary Schools Indian Lakes Elementary
Middle Schools Brandon Middle
High Schools Salem
Others
Senior Community No
Ownership Simple
Disclosures Common Interest Community, Disclosure Statement
Special Listing Condition Common Interest Community, Disclosure Statement
Read Less Info
Want to know what your home might be worth? Contact us for a FREE valuation!

Our team is ready to help you sell your home for the highest possible price ASAP

© 2025 REIN, Inc. Information Deemed Reliable But Not Guaranteed
Bought with Own Real Estate LLC
GET MORE INFORMATION
REALTOR® | Lic# 0225210625






