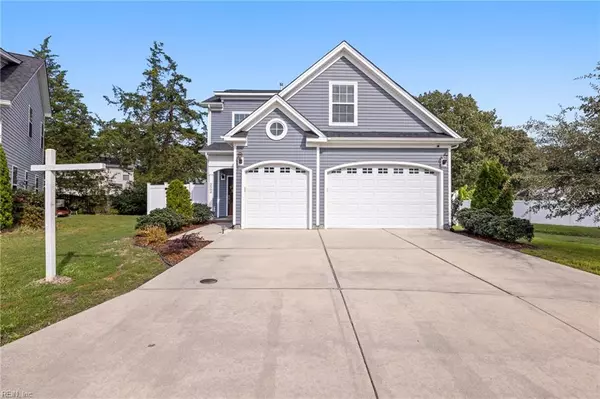$550,000
$545,000
0.9%For more information regarding the value of a property, please contact us for a free consultation.
4 Beds
2.5 Baths
2,407 SqFt
SOLD DATE : 12/04/2024
Key Details
Sold Price $550,000
Property Type Single Family Home
Sub Type Detached
Listing Status Sold
Purchase Type For Sale
Square Footage 2,407 sqft
Price per Sqft $228
Subdivision Charlestowne
MLS Listing ID 10556188
Sold Date 12/04/24
Style Transitional
Bedrooms 4
Full Baths 2
Half Baths 1
HOA Fees $80/mo
HOA Y/N No
Year Built 2017
Annual Tax Amount $4,530
Property Description
This beautifully maintained home in a newer Virginia Beach neighborhood boasts an open floor plan perfect for modern living. Highlights include a cozy gas fireplace surrounded by built-ins, a spacious three-car garage, and a large finished room over the garage that serves as a fourth bedroom. The first floor features engineered wood flooring, while the upstairs is carpeted for comfort.
The primary bedroom includes an en-suite bathroom and a walk-in closet, along with a European closet system in another bedroom for added convenience. Centrally located, this home is approximately 15 minutes from Lynnhaven Mall, Greenbrier Mall, Landstown Commons, Sentara, CHKD, and Chesapeake General Hospital, as well as TCC and Regent University. It's also just 20 minutes from military bases (Norfolk Naval, Little Creek, and Oceana) and the beautiful Virginia Beach oceanfront. This property offers both comfort and accessibility in a desirable location.
Location
State VA
County Virginia Beach
Area 48 - Southwest 2 Virginia Beach
Rooms
Other Rooms Attic, Breakfast Area, PBR with Bath, Pantry, Utility Room
Interior
Interior Features Bar, Fireplace Gas-natural, Primary Sink-Double, Pull Down Attic Stairs, Walk-In Closet
Hot Water Gas
Heating Forced Hot Air, Heat Pump, Nat Gas
Cooling Central Air, Zoned
Flooring Carpet, Ceramic
Fireplaces Number 1
Appliance Dishwasher, Disposal, Dryer Hookup, Microwave, Elec Range, Refrigerator, Washer Hookup
Exterior
Exterior Feature Cul-De-Sac, Patio
Parking Features Garage Att 3+ Car, Driveway Spc
Garage Spaces 400.0
Garage Description 1
Fence Back Fenced, Privacy
Pool No Pool
Waterfront Description Not Waterfront
Roof Type Asphalt Shingle
Building
Story 2.0000
Foundation Slab
Sewer City/County
Water City/County
Schools
Elementary Schools Centerville Elementary
Middle Schools Brandon Middle
High Schools Tallwood
Others
Senior Community No
Ownership Simple
Disclosures Disclosure Statement
Special Listing Condition Disclosure Statement
Read Less Info
Want to know what your home might be worth? Contact us for a FREE valuation!

Our team is ready to help you sell your home for the highest possible price ASAP

© 2025 REIN, Inc. Information Deemed Reliable But Not Guaranteed
Bought with Triumph Realty
GET MORE INFORMATION
REALTOR® | Lic# 0225210625






