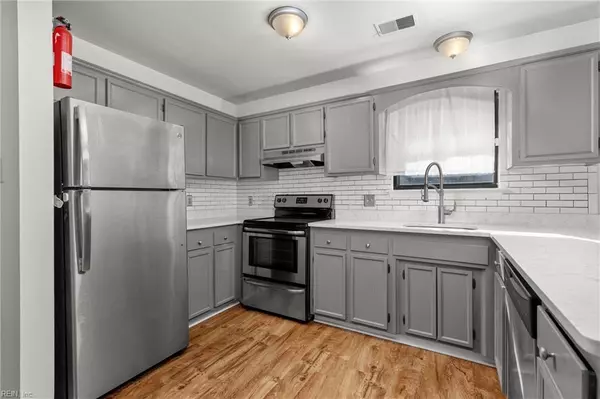$315,000
$315,000
For more information regarding the value of a property, please contact us for a free consultation.
3 Beds
2 Baths
1,362 SqFt
SOLD DATE : 12/19/2024
Key Details
Sold Price $315,000
Property Type Townhouse
Sub Type Townhouse
Listing Status Sold
Purchase Type For Sale
Square Footage 1,362 sqft
Price per Sqft $231
Subdivision Indian Lakes
MLS Listing ID 10557693
Sold Date 12/19/24
Style Ranch
Bedrooms 3
Full Baths 2
HOA Fees $34/mo
HOA Y/N Yes
Year Built 1975
Annual Tax Amount $2,624
Property Description
Well-maintained home with a spacious open floor plan in the heart of Kempsville! The kitchen has quartz counters and stainless appliances. Located at the end of the culdesac with a 2 car garage and plenty of extra room for storage in the floored attic above the garage. This home has both a separate eat-in kitchen area as well as a dining room...the large family room has a cathedral ceiling. Plenty of room for entertaining out back with a large privacy fence. Easy access to restaurants, shopping and interstates. Show this one first!
Location
State VA
County Virginia Beach
Area 48 - Southwest 2 Virginia Beach
Zoning PDH1
Rooms
Other Rooms 1st Floor BR, Attic, Breakfast Area, Foyer, PBR with Bath, Porch, 1st Floor Primary BR
Interior
Interior Features Pull Down Attic Stairs
Hot Water Electric
Heating Heat Pump
Cooling Central Air
Flooring Carpet, Ceramic, Laminate/LVP, Vinyl
Appliance Dishwasher, Disposal, Dryer, Elec Range, Washer
Exterior
Exterior Feature Cul-De-Sac
Parking Features Garage Att 2 Car, 2 Space, Street
Garage Spaces 432.0
Garage Description 1
Fence Back Fenced, Wood Fence
Pool No Pool
Amenities Available Clubhouse, Playgrounds, Pool, Tennis Cts
Waterfront Description Not Waterfront
Roof Type Asphalt Shingle
Building
Story 1.0000
Foundation Slab
Sewer City/County
Water City/County
Schools
Elementary Schools Indian Lakes Elementary
Middle Schools Brandon Middle
High Schools Salem
Others
Senior Community No
Ownership Simple
Disclosures Common Interest Community, Disclosure Statement
Special Listing Condition Common Interest Community, Disclosure Statement
Read Less Info
Want to know what your home might be worth? Contact us for a FREE valuation!

Our team is ready to help you sell your home for the highest possible price ASAP

© 2025 REIN, Inc. Information Deemed Reliable But Not Guaranteed
Bought with LPT Realty LLC
GET MORE INFORMATION
REALTOR® | Lic# 0225210625






