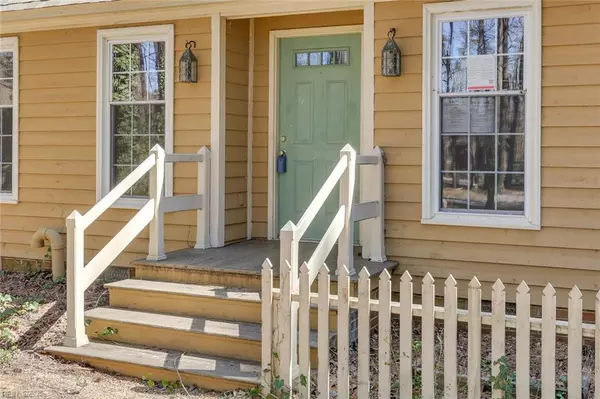$291,000
$291,000
For more information regarding the value of a property, please contact us for a free consultation.
3 Beds
2.1 Baths
2,423 SqFt
SOLD DATE : 09/06/2019
Key Details
Sold Price $291,000
Property Type Other Types
Sub Type Detached-Simple
Listing Status Sold
Purchase Type For Sale
Square Footage 2,423 sqft
Price per Sqft $120
Subdivision Dandy Loop Estates
MLS Listing ID 10252393
Sold Date 09/06/19
Style Traditional
Bedrooms 3
Full Baths 2
Half Baths 1
Year Built 1984
Annual Tax Amount $2,762
Lot Size 1.000 Acres
Property Description
CASE#541-967711 HUD Homes sold 'as-is".
This wonderful home, located off Dandy Loop Road, features 3 bedrooms and office with 2 1/2 baths. There is also a Master on the Main Floor, a large kitchen, cozy living room and a sunroom with a huge garage. Hand-painted walls in the Dining Room a treasure. This home has custom yellow pine wood floors that are beautiful. So much custom woodwork in this home. If you like Colonial, you will love this home.
Convenient to the waterfront beaches all while offering privacy on an acre of land.
Location
State VA
County York County
Community 112 - York County South
Area 112 - York County South
Zoning RR
Rooms
Other Rooms 1st Floor BR, Foyer, MBR with Bath, Sun Room, Utility Room
Interior
Interior Features Skylights, Walk-In Attic, Walk-In Closet
Hot Water Electric
Heating Heat Pump
Cooling Heat Pump
Flooring Carpet, Ceramic, Wood
Equipment Cable Hookup, Ceiling Fan
Appliance Dishwasher, Dryer Hookup, Elec Range, Washer Hookup
Exterior
Parking Features Garage Att 2 Car, Driveway Spc
Garage Description 1
Fence None
Pool No Pool
Waterfront Description Not Waterfront
View Wooded
Roof Type Asphalt Shingle
Building
Story 1.5000
Foundation Crawl
Sewer City/County
Water City/County
Schools
Elementary Schools Yorktown Elementary
Middle Schools Yorktown Middle
High Schools York
Others
Ownership Simple
Disclosures Exempt from Disclosure/Disclaimer, Spec Warranty Deed
Read Less Info
Want to know what your home might be worth? Contact us for a FREE valuation!

Our team is ready to help you sell your home for the highest possible price ASAP

© 2025 REIN, Inc. Information Deemed Reliable But Not Guaranteed
Bought with Evolve Realty
GET MORE INFORMATION
REALTOR® | Lic# 0225210625






