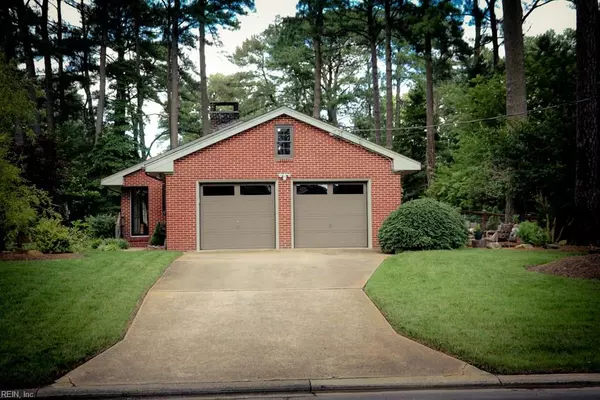$440,000
$440,000
For more information regarding the value of a property, please contact us for a free consultation.
3 Beds
2.1 Baths
2,440 SqFt
SOLD DATE : 09/30/2019
Key Details
Sold Price $440,000
Property Type Other Types
Sub Type Detached-Simple
Listing Status Sold
Purchase Type For Sale
Square Footage 2,440 sqft
Price per Sqft $180
Subdivision Chesopeian Colony
MLS Listing ID 10266404
Sold Date 09/30/19
Style Ranch
Bedrooms 3
Full Baths 2
Half Baths 1
Year Built 1965
Annual Tax Amount $3,906
Lot Size 0.350 Acres
Property Description
See this one first. Sure to sell fast. Completely updated open concept brick ranch on a huge .35 acre lot in sought after Chesopeian Colony. Designer touches and Updates galore to include new architectural shingle roof, gutters, wrapped soffits, Bosch closed loop geothermal HVAC system, new ducts, insulation, Epoxy garage floor, custom shed, extensive landscaping, French drains & sidewalks, encapsulated crawl, irrigation system, upgraded electrical, media closet, huge remodeled eat in gourmet kitchen with Thomasville cabinetry, custom island, stainless steel appliances, quartz countertops, Kohler cast iron farm sink, back splash & designer built ins, custom blinds, crown molding, recessed lights, beautiful hardwood floors. Close to beaches, bases, shopping, entertainment easy highway access. SF per tax record
Location
State VA
County Virginia Beach
Community 42 - North Central Virginia Beach
Area 42 - North Central Virginia Beach
Zoning R15
Rooms
Other Rooms 1st Floor Master BR, Attic, Breakfast Area, Foyer, MBR with Bath, Pantry
Interior
Interior Features Fireplace Wood, Perm Attic Stairs, Walk-In Attic
Hot Water Electric
Heating Geo Thermal, Programmable Thermostat
Cooling Geo Thermal
Flooring Ceramic, Wood
Fireplaces Number 1
Equipment Cable Hookup, Ceiling Fan, Gar Door Opener
Appliance Dishwasher, Disposal, Dryer Hookup, Energy Star Appliance(s), Microwave, Elec Range, Refrigerator, Washer Hookup
Exterior
Exterior Feature Corner, Cul-De-Sac, Inground Sprinkler, Storage Shed, Well, Wooded
Parking Features Garage Att 2 Car, Oversized Gar, Driveway Spc
Garage Description 1
Fence Back Fenced, Privacy, Wood Fence
Pool No Pool
Waterfront Description Not Waterfront
View Wooded
Roof Type Asphalt Shingle
Accessibility Grab bars, Handheld Showerhead
Building
Story 1.0000
Foundation Crawl, Sealed/Encapsulated Crawl Space
Sewer City/County
Water City/County
Schools
Elementary Schools King'S Grant Elementary
Middle Schools Great Neck Middle
High Schools Frank W. Cox
Others
Ownership Simple
Disclosures Disclosure Statement, Pet on Premises
Read Less Info
Want to know what your home might be worth? Contact us for a FREE valuation!

Our team is ready to help you sell your home for the highest possible price ASAP

© 2025 REIN, Inc. Information Deemed Reliable But Not Guaranteed
Bought with Rose & Womble Realty Company
GET MORE INFORMATION
REALTOR® | Lic# 0225210625






