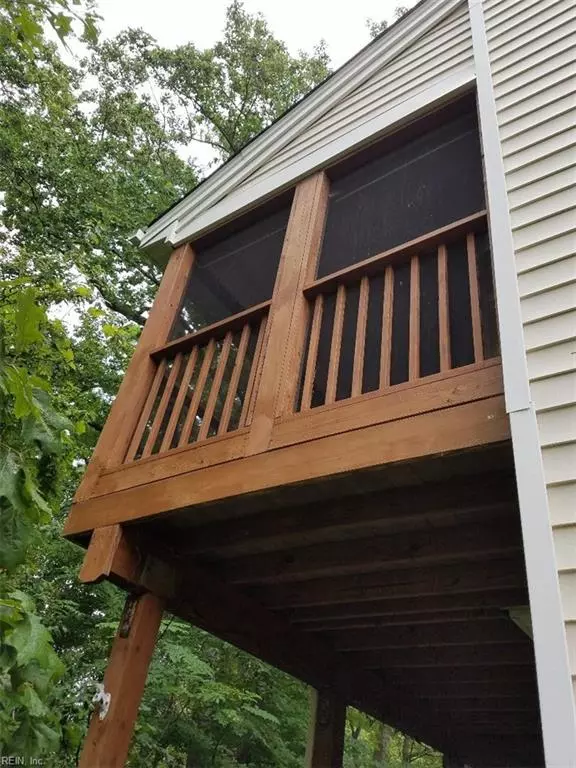$234,900
$234,900
For more information regarding the value of a property, please contact us for a free consultation.
3 Beds
2.1 Baths
2,259 SqFt
SOLD DATE : 10/01/2019
Key Details
Sold Price $234,900
Property Type Other Types
Sub Type Attached-Condo
Listing Status Sold
Purchase Type For Sale
Square Footage 2,259 sqft
Price per Sqft $103
Subdivision Harbour View
MLS Listing ID 10263398
Sold Date 10/01/19
Style Contemp,Transitional,Tri-Level
Bedrooms 3
Full Baths 2
Half Baths 1
Condo Fees $280
HOA Fees $44/mo
Year Built 2002
Annual Tax Amount $2,643
Lot Size 871 Sqft
Property Description
This is the Condo you have been waiting for in the Gorgeous Neighborhood of Harbour View! This Unit Sparkles with an Open Floor Plan, New Beautiful Laminate Flooring, New Carpet, Huge Kitchen with Sought After Center Island & Titanium Look Stainless Steel Appliances! The Large Screened in Porch off the Great Room is a Great Outdoor Getaway or Extension of Living Area with it's Serene and Private Location Overlooking the Woods! The Master Suite is a Dream with it's Over-sized Space, Gas Fireplace and Spacious Private Bath including a Jetted Tub, Separate Shower and Extra Long Vanity! The Third Bedroom on the Main Level is Perfect for Guests, Office or Playroom for Kids. Topping it off is an Attached Double Car Garage with a Carport as well for More Covered Parking! This Amazing Unit is Priced 10k-15k Below the Competition for One Lucky Buyer! Be in for the Summer and Enjoy All of the Amenities this Community Has to Offer it's Residents!
Location
State VA
County Suffolk
Community 61 - Northeast Suffolk
Area 61 - Northeast Suffolk
Rooms
Other Rooms 1st Floor BR, Foyer, MBR with Bath, Pantry, Screened Porch, Utility Closet
Interior
Interior Features Cathedral Ceiling, Fireplace Gas-natural, Master BR FP, Scuttle Access, Walk-In Closet, Window Treatments
Hot Water Gas
Heating Forced Hot Air, Nat Gas
Cooling Central Air
Flooring Carpet, Laminate, Vinyl
Fireplaces Number 2
Equipment Cable Hookup, Ceiling Fan, Gar Door Opener, Jetted Tub
Appliance Disposal, Dryer, Microwave, Elec Range, Refrigerator, Washer
Exterior
Exterior Feature Corner, Patio
Parking Features Garage Att 2 Car, Driveway Spc
Garage Description 1
Fence None
Pool No Pool
Amenities Available Clubhouse, Ground Maint, Pool, Trash Pickup
Waterfront Description Not Waterfront
View Wooded
Roof Type Composite
Building
Story 3.0000
Foundation Slab
Sewer City/County
Water City/County
Schools
Elementary Schools Northern Shores Elementary
Middle Schools John Yeates Middle
High Schools Nansemond River
Others
Ownership Condo
Disclosures Disclosure Statement, Prop Owners Assoc
Read Less Info
Want to know what your home might be worth? Contact us for a FREE valuation!

Our team is ready to help you sell your home for the highest possible price ASAP

© 2025 REIN, Inc. Information Deemed Reliable But Not Guaranteed
Bought with BHHS Towne Realty
GET MORE INFORMATION
REALTOR® | Lic# 0225210625






