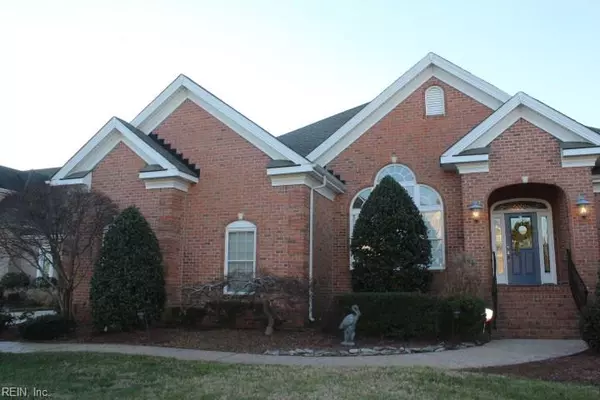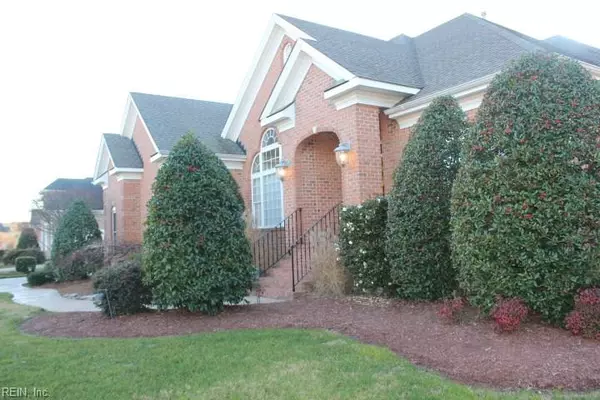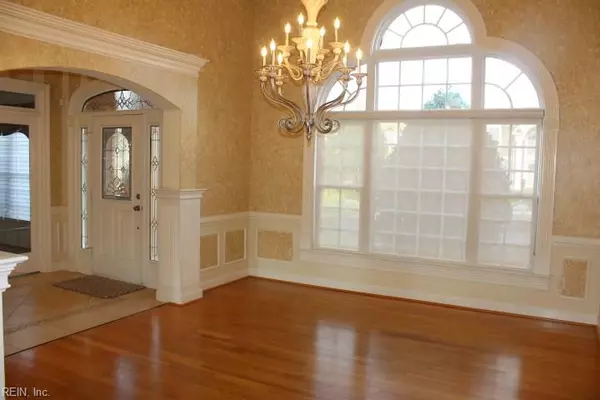$475,000
$475,000
For more information regarding the value of a property, please contact us for a free consultation.
5 Beds
3.1 Baths
4,100 SqFt
SOLD DATE : 10/07/2019
Key Details
Sold Price $475,000
Property Type Other Types
Sub Type Detached-Simple
Listing Status Sold
Purchase Type For Sale
Square Footage 4,100 sqft
Price per Sqft $115
Subdivision River Pointe
MLS Listing ID 10278032
Sold Date 10/07/19
Style Transitional
Bedrooms 5
Full Baths 3
Half Baths 1
HOA Fees $148/mo
Year Built 2003
Annual Tax Amount $6,359
Lot Size 0.330 Acres
Property Description
There's nothing routine with this custom all brick home, located in the gated River Pointe Community. Built in 2003, a former “Homerama” model home features an open floor plan, vaulted, coffered & tray ceilings, gleaming ceramic tile & wood floors, a gourmet kitchen w/granite counter tops, SS appliances, wine cooler, high end gas stove top & stack oven/microwave. Imagine summer gatherings as family and friends are entertained in the manicured backyard, enjoying a swim in the salt water pool or relaxing in the Jacuzzi situated on the large sheltered deck. The deck offers direct access to and from the master bedroom and Florida room. HUGE 1st floor master suite with a tranquil ceiling mural, large master spa w/duel showers, jetted garden tub and block glass windows. This home also comes with a private boat slip leading to deep water access. This incredible home truly needs to be experienced in person. Schedule your private tour TODAY.
Location
State VA
County Portsmouth
Community 22 - Northwest Portsmouth
Area 22 - Northwest Portsmouth
Zoning GR
Rooms
Other Rooms 1st Floor BR, 1st Floor Master BR, Breakfast Area, Fin. Rm Over Gar, Foyer, MBR with Bath, Office/Study, Porch, Sun Room
Interior
Interior Features Cathedral Ceiling, Fireplace Gas-natural, Walk-In Attic, Walk-In Closet, Window Treatments
Hot Water Gas
Heating Forced Hot Air, Nat Gas, Two Zone
Cooling Central Air, Two Zone
Flooring Carpet, Ceramic, Wood
Fireplaces Number 1
Equipment Cable Hookup, Ceiling Fan, Gar Door Opener, Hot Tub, Jetted Tub, Security Sys
Appliance Dishwasher, Disposal, Dryer, Microwave, Gas Range, Refrigerator, Washer
Exterior
Exterior Feature Inground Sprinkler, Well
Parking Features Garage Att 2 Car, 2 Space, Driveway Spc, Street
Garage Description 1
Fence Back Fenced, Rail
Pool In Ground Pool
Amenities Available Dock, Gated Community
Waterfront Description Pond
Roof Type Asphalt Shingle
Building
Story 2.0000
Foundation Crawl
Sewer City/County
Water City/County
Schools
Elementary Schools Churchland Elementary
Middle Schools Churchland Middle
High Schools Churchland
Others
Ownership Simple
Disclosures Disclosure Statement, Pet on Premises, Prop Owners Assoc
Read Less Info
Want to know what your home might be worth? Contact us for a FREE valuation!

Our team is ready to help you sell your home for the highest possible price ASAP

© 2025 REIN, Inc. Information Deemed Reliable But Not Guaranteed
Bought with Sweat Realty Group LLC
GET MORE INFORMATION
REALTOR® | Lic# 0225210625






